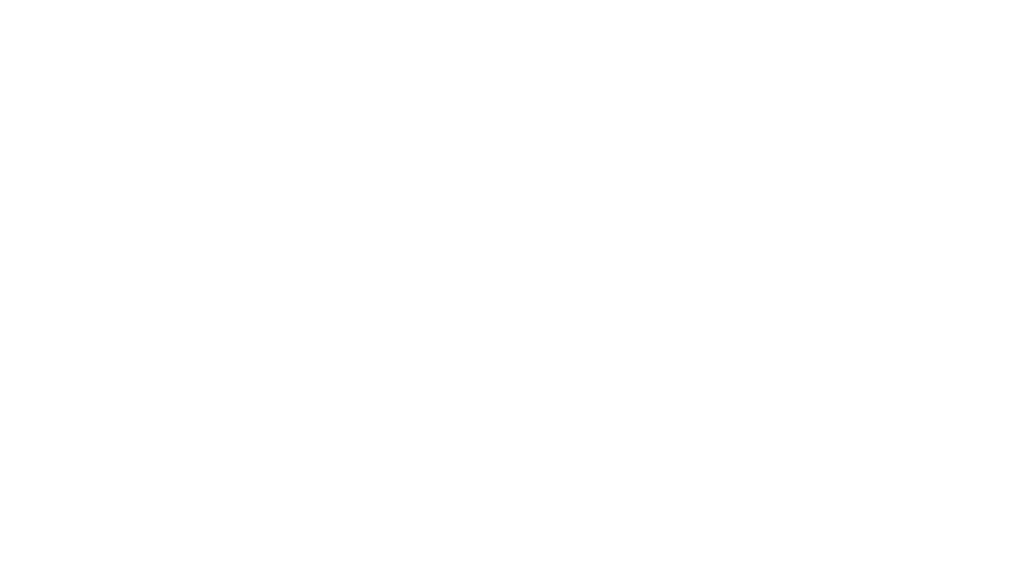Choosing Your Custom Home Floor Plan
Now that you’ve bought your plot of land, as mentioned in our previous blog, you’re now ready to start planning your custom home build.
First, determine your budget for building your home. On average, building a house in Texas costs about $248,000, or between $100 to $155 per square foot depending on your location and finishes. Keep in mind the cost of construction is a variable that changes depending on material and labor costs. Figuring out your initial budget and then communicating it with your building team will help the planning go seamlessly.
Then the excitement begins! It’s time to plan the layout of your very own custom home. Every single feature is up to you, from the type of cabinets in your kitchen to the heated floors in your bathroom. So let’s start with the basics.
How many stories do you want your home to have?
How many rooms do you need?
Now you have enough information to choose a layout.
There are 3 main types of layouts.
- Traditional (Closed Layout)
- A traditional layout typically has walls to separate the rooms, making it more straight forward and classic to what is associated with a house. This layout provides a cozier feel to the home.
- Contemporary (Open Layout)
- A Contemporary Layout has less separation within the home with an open layout with fewer rooms, which allows a more airy feel due to the light from the windows shining to all areas of the house.
- Custom
- This layout is all up to you! You can have a combination of the two styles or a style completely unique to you. You can bring your ideas to us here at Walker Homes and our skilled team of architects and builders will make your dreams come to life.
When choosing your plan, you have to consider the pro’s and con’s of each layout. For example, a contemporary or open layout lets in natural light, but can tend to be noisy, due to the lack of walls to block out sound. A traditional floor plan can offer more design options for rooms, but will let in less light to your home. Typically, traditional houses have more value, since it’s not as common to have this layout anymore. Contemporary houses are trending, making traditional houses more rare on the market and more valuable. By thinking of every aspect, you can be better prepared to give your preferences to your building team.
After the layout is squared away, you can decide on the features of the house. At the meeting with your building team, you will be presented with a wide variety of options, and after taking your budget into consideration, you’ll choose every feature of your custom home to start the construction process. Once you have your preferences sorted and have chosen the general layout for your custom home, we here at Walker Homes can give a timeline for completion and a general cost estimate.
It really is that easy when you work with Walker Custom Homes!
Ready to start the process? Click below to get your FREE Quote today!
